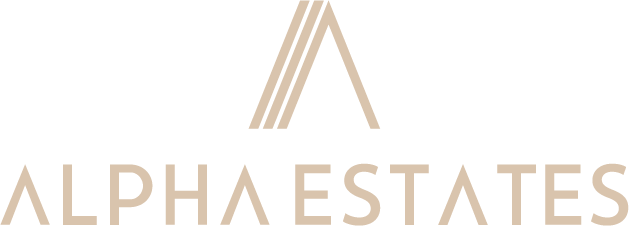by sebcreativos | Jul 27, 2024
COUNTRY HOUSE in MONDA – Country house with pool, covered porch. On ground floor living/dining room, fitted kitchen, bathrooms, store room, 4 bedrooms. An external staircase leads to the upper floor with living room, office, 2 bedrooms, bathroom and storage. 283 m2 built between the two floors. An ideal oasis to enjoy nature. The upper floor, once finished, could be rented as an independent flat. On the plot there is a riding arena and possibility for stables.
by sebcreativos | Jul 27, 2024
This elegant five-bedroom detached villa, situated between the prestigious Sotogrande and the picturesque La Duquesa Marinas, offers a luxurious retreat just a 10-minute drive from both marinas. The villa's south-facing orientation ensures all-day sunshine and captivating panoramic sea views, making it a haven of tranquility and beauty.
Upon entering, a high-ceilinged entrance hall sets the tone for the meticulously designed interior. The expansive lounge and dining areas are thoughtfully separated, providing both spaciousness and comfort. The villa boasts a private swimming pool, beautiful tropical gardens, and an inviting interior courtyard, creating a serene and visually pleasing ambiance.
The sophisticated design of the villa combines elegance and functionality. The expansive living spaces are perfect for entertaining guests or enjoying quiet family moments. Large windows fill the rooms with natural light, enhancing the airy and welcoming atmosphere. The lounge, with its comfortable seating and stylish decor, offers a perfect spot to relax and enjoy the views of the lush gardens.
The dining area, separated from the lounge, provides an elegant space for family meals or dinner parties. The high ceilings and tasteful decor create a refined and intimate setting. The villa's kitchen is a chef's dream, equipped with modern appliances and ample counter space, making it ideal for preparing gourmet meals.
Each of the five bedrooms is designed with comfort and privacy in mind. Spacious and tastefully decorated, they offer a serene retreat at the end of the day. The master bedroom features an en-suite bathroom and a walk-in closet, providing a luxurious and private space.
Outside, the tropical gardens and private swimming pool offer a perfect setting for outdoor relaxation and entertainment. Whether lounging by the pool, enjoying the lush greenery, or hosting a barbecue, the outdoor spaces are designed to make the most of the wonderful climate.
This stunning villa is not just a home; it is a lifestyle. Its proximity to the marinas, combined with the luxurious amenities and beautiful surroundings, makes it an ideal choice for those seeking a blend of elegance, comfort, and convenience.
by sebcreativos | Jul 27, 2024
This 5-bedroom modern villa offers an unparalleled lifestyle. La Reserva de Sotogrande, a gated resort at the heart of Sotogrande, provides spectacular properties with panoramic views. The villa is strategically located near Costa del Sol's top destinations like Marbella, Puerto Banus, Gibraltar, and Tarifa.
Set on a 2,267 m² plot, the 741 m², 3-level house features contemporary architecture and a modern interior. Enjoy breathtaking sea views, private terraces, gardens, and a swimming pool. The luxurious home includes 5 bedrooms, 5 bathrooms, and 2 toilets. Spacious dining and living areas lead to terraces, perfect for entertaining. A fully fitted kitchen, basement, garage, storage, utility areas, gym, Jacuzzi, sauna, and steam room cater to practical needs. Outdoor amenities include a barbecue, al fresco dining, covered and uncovered terraces, and a guest apartment.
Beautifully presented and eco-friendly, the home features a Home automation system, air-conditioning, underfloor heating, double-glazing, and more. The garden boasts sustainable landscaping with an automatic irrigation system. With 24-hour security, an alarm system, and surveillance cameras, safety is ensured. This villa promises a modern, sophisticated lifestyle in Sotogrande's elite community, with proximity to resorts, the sea, port, and golf.
by sebcreativos | Jul 27, 2024
You will find an open plan modern living room – kitchen and dining room leading onto the
terrace with a private pool and a lounge area ideal for indoor/outdoor living. There are
three bedrooms (2 of which are ensuite) and 3 bathrooms.
The property has a strategic south-east orientation, ensuring bright and sun filled spaces
throughout the day.
It is situated in the gated urbanisation in Nueva Andalucia close to
amenities, various golf courses and just a 5/10 minute drive to Puerto Banus and the
beaches
by sebcreativos | Jul 27, 2024
Villa for sale in Elviria, Marbella with 7 bedrooms, 5 bathrooms, 5 en suite bathrooms, 1 toilet and with orientation south/west, with private swimming pool, private garage (2 parking spaces) and private garden. Regarding property dimensions, it has 393 m² built and 1,221 m² plot. Has the following facilities amenities near, air conditioning, fully fitted kitchen, utility room, fireplace, marble floors, guest room, storage room, dining room, barbeque, private terrace, kitchen equipped, living room, separate apartment, sea view, automatic irrigation system, laundry room, internet – wi-fi, covered terrace, fitted wardrobes, garden view, pool view, close to children playground, close to sea / beach, close to golf, glass doors, separate dining room, optional furniture, renovation needed, close to shops, close to town, close to schools, surveillance cameras, guest apartment, office room and pets allowed.
