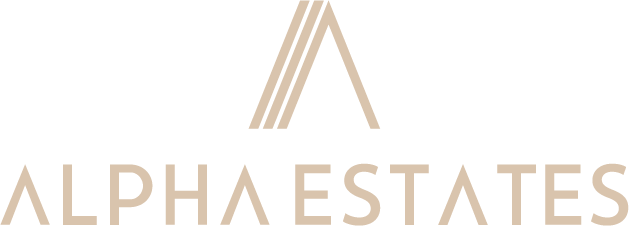by sebcreativos | Dec 9, 2025
Nestled in the serene Las Chapas Playa, 300 meters from the sandy shores, awaits a stunning 5-bedroom, 6 bathroom villa. This idyllic property is conveniently situated just a 5-minute drive from Marbella Centre and a 40-minute journey from Malaga Airport, ensuring both accessibility and tranquility.
Upon entry, to the right you find the garden, showcasing a large swimming pool. To the left, an outdoor bathroom with a shower and toilet ready for post-beach refreshment.
Stepping through the wooden doors, you are welcomed into an exquisite foyer adorned with a staircase and lofty ceilings. To the left, the first bedroom awaits, boasting a double bed and an ensuite bathroom. The second bedroom, adorned with two single beds, also offers its own ensuite bathroom. On this floor there is also a guest toilet. On the opposite side, the kitchen and dining area beckon with expansive glass windows, seamlessly merging indoor and outdoor living. Accessible from here is the capacious covered terrace, complete with a dining table and inviting lounge area perfect for gatherings on those hot and sunny days.
Continuing the journey, a spacious living room and a chic bar awaits,, offering a great space for relaxation and entertainment.
Ascending the staircase, two additional bedrooms reveal themselves, each exuding comfort and elegance. The master suite boasts an ensuite bathroom featuring a luxurious bathtub and shower, accompanied by a generous private terrace boasting great sea views. The fourth bedroom provides a cozy retreat with a double bed and a cute lounge area with a sofa.
Behind the villa you find a secluded guest apartment complete with a living room, compact kitchen, a double bedroom, and a bathroom—providing an ideal sanctuary for additional privacy or visiting guests.
Convenience is assured with a garage offering space for a car, although ample street parking is readily available right in front of the villa.
Walking along the nearby beach you'll find lots of charming restaurants and bars. Among the favorites are Nosso Beach, Oyana Beach.
by sebcreativos | Nov 20, 2025
One Level Villa in one of the most sought-after areas of Las Chapas!
Currently Under Renovation.
The property is being renovated, offering the chance to fully customize it to your liking. You can take part in choosing finishes, layout, or any other details you wish to tailor it to your dream home.
This detached villa, set on a 1,000 m² plot, offers 250 m² of built space, all on one level, making it perfect for those seeking comfort and practicality.
Prime Location:
– Excellent access to the motorway.
– Close to amenities such as supermarkets, schools, restaurants, and the beach.
Key Features:
– Large plot with plenty of space for a vast garden, private pool, or even a barbecue area.
– Everything on one level, no stairs.
– Potential to personalize and design to your preference.
If you're looking for a property with great potential in an unbeatable location, this villa is for you. Contact us for more information and to schedule a visit!
by sebcreativos | Nov 18, 2025
Prime location:* In Las Chapas, one of the most exclusive areas of Costa del Sol.
Ideal orientation:* Southeast, ensuring sunlight throughout the day.
Stunning views:* Overlooking the sea and mountains, offering a peaceful and beautiful setting.
Unlimited potential:* Under-construction villa, perfect for a custom-designed home.
Secure investment:* A great opportunity for developers and buyers looking for a luxury property in a high-demand area.
Contact us for more details and a visit!Detached Villa, Las Chapas, Costa del Sol.
Built 350 m², Garden/Plot 2840 m².
Setting : Urbanisation.
Orientation : South East.
Pool : Room For Pool.
Views : Sea, Mountain.
Parking : Garage, Covered.
by sebcreativos | Oct 10, 2025
Villa for sale in Las Chapas, Marbella with 3 bedrooms, 2 bathrooms and 1 on suite bathroom, with communal swimming pool and private garden. Regarding property dimensions, it has 120 m² built and 400 m² plot. Has the following facilities amenities near, transport near, air conditioning, fully furnished, fully fitted kitchen, marble floors, alarm, security entrance, double glazing, dining room, barbecue, private terrace, kitchen equipped, living room, automatic irrigation system, security shutters, bars, laundry room, internet – wi-fi, covered terrace, electric blinds, fitted wardrobes, gated community, garden view, pool view, close to children playground, close to sea / beach, close to golf, glass doors, open plan kitchen, excellent condition, ceiling cooling system, close to shops and close to schools.
by sebcreativos | Oct 8, 2025
Country estate in the East of Marbella, for nature lovers. Great opportunity to build a dressage and circuit equestrian center with international competition capacity, in a quiet residential area just 10 minutes from the lively beaches and restaurants of Marbella. The plot has a total area of 110,000 m2 and is located in Coto de los Dolores, near the small town of La Mairena in the mountains above Elviria and Las Chapas. There is a four-bedroom house, built in the centre of the plot, with a total area of 475m2 with gardens and private pool and an additional one-bedroom house of 315m2 with kitchen for guests. Both houses are connected to the town infrastructure. In addition, there are three water wells on the plot for agricultural purposes.
